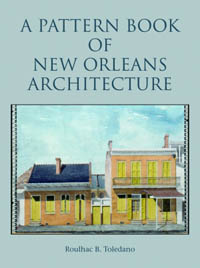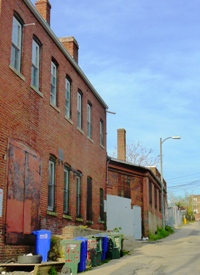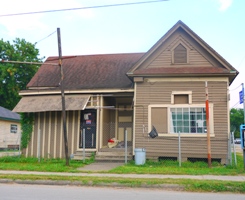Architectural Possibilities of the Small Row House, Washington, D.C.
Architectural Possibilities of the Small Row House, Washington, D.C.
Small Colonial Revival/Federal Inspired Row House, Fairmont Street, NW, Washington, D.C.
-

- Single Pane, Faux Leaded Glass, Vinyl Home Depot Door (Painted, defeating the purpose of vinyl). This is a current view of the specimen property.
The historic and/or older built environment of Washington, D.C. largely represents the work of late nineteenth and early twentieth century developers, generally corresponding with the growth of the Federal establishment and its payroll. Usually confined to row-dominated urban and semi-urban streetscapes/lot sizes, developers created small urban, semi-urban, and once suburban neighborhoods composed of houses in rows and/or on narrow lots. While most houses were attached, there were also areas within the District of Columbia that called for semi-detached and completely detached dwellings. Also there were small and larger lots, depending on the section of town. Not only would these residential areas provide housing, whether rented or purchased, for those affiliated with government, but also for those who moved to the District of Columbia to service the civil servants. For example, most neighborhoods contained corner stores, more dense one and two story semi-urban commercial centers, and even industrial and service oriented mechanical venues such as factories and other necessary producers of goods and services in alleyways or less desirable sections of neighborhoods.

Three Quarter Glazed, Single Pane Wood Door (Unpainted/Stained). Note this door is not painted, but instead stained. Obviously, this door could be painted to any desired color.

Three Quarter Glazed, Single Pane Wood Door. Note this elevation includes a simple Colonial Revival wood balustrade, adding an element to the facade. A knoll post type feature or even a column could finish the balustrade on the left. The important thing to remember is that this house would not have featured turned posts, as it detracts from the dwellings simple form and style. Simple spindles would have been closely situated beneath the hand rail.

Three Quarter, Single Pane Wood Door (Unpainted or Painted). Similar to the previous simulation, this design incorporates a more decorative, traditional picket fence available at most hardware outlets--the gate matches. The more simple wood balustrade has been extended to make the upper portion of the porch appear balcony-like. This is slightly over the top, but would be far more attractive in person.Note, this is a similar design only this simulation shows the building with its shutters closed. While slightly austere, the closed shutters have a certain elegance that a closed, shutter-less house just cannot have…

Three Quarter Glazed, Single Pane Wood Door (Unpainted). Please note that the fence and gate have been designed to match the simple wood balustrade found in the facade.
While cities of our day generally appear discombobulated and even unattractive due to disjointed building types, material usage and stylization or the lack there of, we know that this too can change. The Federal City was once more than the bare minimum for the maximum price in terms of the built environment.

Half-glazed, single pane paneled wood door (painted white). Note, in the current elevation of the house, the transom above the front door has been sealed/closed, but with this design, the light is maximized by opening the transom.

Half Glazed, Single Pane Paneled Wood Door (Painted White). Aside from the new wood transom, the mid-century metal balustrade has been replaced by a wood version--a simple, Colonial Revival specimen much like what would have been on the house originally.

Half Glazed, Single Pane Paneled Wood Door (Painted White). Note, this simulation includes batten shutters, louvered shutters, a simple balustrade and matching fence versions of the balustrade at the front gate and retaining wall.

Half Glazed, Single Pane Paneled Wood Door (Painted White). The balustrade at the first floor has extended to the second. The fence is fancier, and easier to get from Home Depots, Lowes, etc. today.

Again, apertures can all be closed, a nice feature for urban life.
Recently, a new home owner of Pleasant Plains, a sub neighborhood of Columbia Heights, approached one of our curatorial agents. A desire was expressed regarding the procurement of a period, wood front door to compliment the early 20th century row house. While her new door was perfectly functional, she felt it was just not right on the house–she stands correct. The contractor who renovated the house rather unsympathetically slapped a Home Depot door on the facade without even thinking of how much better something more appropriate might look…

Three Quarter Glazed, Multi-Light Colonial Revival Wood Door (Painted White). This is a specimen that would probably not have been on this house, but perhaps on houses slightly more colonial revival and a little later.

Three Quarter Glazed, Multi-Light Colonial Revival Wood Door (Painted White). Note the simple balustrades, reflecting Colonial Revival have been used for the balustrade and the fencing.

Three Quarter Glazed, Multi-Light Colonial Revival Wood Door (Painted White). Fancier Gate/Fence Employed.
We have worked up the simulations within this post to show how the newly renovated house might be augmented to a more period or quality appearance. These simulations are preliminary and show house certain of these houses might have once looked.

What appears to be closed shutters can actually be a full louvered door, as is seen in this simulation.
We have shown several views with simply a replacement door. The small dwelling emulates an age old row house, reflecting a simple design–Federal, Colonial Revival, whatever you want to call it… While the house was surely built between 1900 and 1919, it represents houses like it built all throughout the 19th century. The door could have been any number of things…

Note that while the simulations appear rather busy, these similar row houses have employed shutters, having a simple, yet attractive element now missing from such houses.
What do we know about doors. Well, in row houses, many doors of the late 19th and early 20th century would have been glazed. This house probably contained either a single pane half glazed paneled door or a four-light half glazed paneled door. Perhaps the door would have been three-quarters glazed, no doubt whatever it was, was simple. Given the period of construction, it may or may not have had shutters (working of course), since it still contained a chimney and even a skylight, unlike the houses, built in the 1920s, across the street.
Built for working class African Americans, these houses were probably built for and occupied, even originally, by African Americans, as Sherman Avenue eat to Howard University would have been distinctly black. New homes for African Americans was not usually a priority, but this was a more progressive, our Federal City!
Additional Ideas:

With similar facade design as shown earlier, this simulation focuses on the cinder block retaining wall. We feel that replacement is unnecessary as "old world" paint jobs can add much character. Note, the multi-paneled door in rustic blue is available at any salvage yard for $50 or less and makes a statement at the street entrance to the row house lot. This shows the composition with a rustic fence above the wall, really completing a "room" at the street level.

Again focusing on the street entrance, the retaining wall paint job employs a white strip. The fencing is now picket fencing with a rustic finish. Note, again, this "idea" makes use of the current space as it is without reworking the entire thing, it simply is treated differently.
The same idea, only with rustic gate and white strip.

This more high falutin wood door would either have to be built or redone from an old barn door; however, it certainly add a great deal of character to the street level creating its own "room" with the house still an almost separate entity. These additions give the house a greater flare and sense of importance.
Just a little carried away is all…










